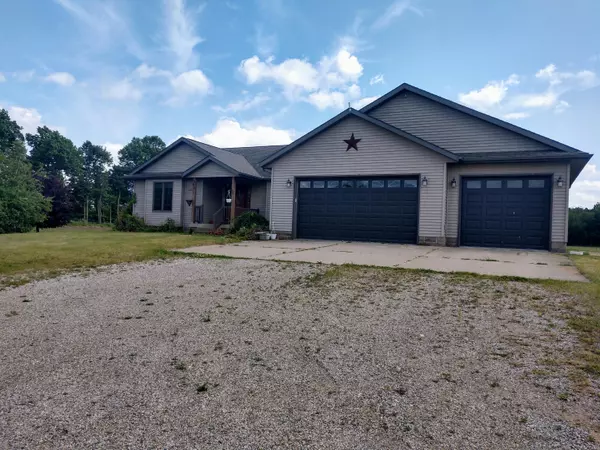For more information regarding the value of a property, please contact us for a free consultation.
7080 Holland Lake Road Carson City, MI 48811
Want to know what your home might be worth? Contact us for a FREE valuation!

Our team is ready to help you sell your home for the highest possible price ASAP
Key Details
Sold Price $330,000
Property Type Single Family Home
Sub Type Single Family Residence
Listing Status Sold
Purchase Type For Sale
Square Footage 1,600 sqft
Price per Sqft $206
Municipality Crsn City-BloomerTwp
MLS Listing ID 25029740
Sold Date 07/10/25
Style Ranch
Bedrooms 4
Full Baths 3
Year Built 2002
Annual Tax Amount $4,060
Tax Year 2024
Lot Size 4.000 Acres
Acres 4.0
Lot Dimensions 400x396
Property Sub-Type Single Family Residence
Property Description
Here's the home you've been waiting for. It has it all. 4 bedrooms, 3 full bathrooms, open concept design, office on main floor, decking leading to above ground pool, one corral for a horse fenced pasture for cows, and a chicken run. Beautiful designed kitchen with granite counter tops and hickory cupboards includes all newer appliances. 30x40 pole building, cement floors and office area. Lower level waiting to be finished into family room and hot tub just outside sliding glass door. Laundry hookups both on main floor or in lower level. GEO thermal for both heating and cooling plus forced air furnace. A must see!!
Location
State MI
County Montcalm
Area Montcalm County - V
Direction M-57 west og Carson City to Crystal Road N to Holland Lake Rd W to house. South side of road.
Rooms
Basement Full, Walk-Out Access
Interior
Interior Features Ceiling Fan(s), Garage Door Opener, Hot Tub Spa, LP Tank Owned, Center Island, Eat-in Kitchen, Pantry
Heating Forced Air, Other
Cooling Central Air
Flooring Carpet, Laminate, Wood
Fireplaces Number 1
Fireplaces Type Gas Log, Living Room
Fireplace true
Window Features Skylight(s),Insulated Windows
Appliance Built-In Electric Oven, Cooktop, Double Oven, Dryer, Microwave, Range, Refrigerator, Washer, Water Softener Owned
Laundry Lower Level, Main Level
Exterior
Exterior Feature Play Equipment
Parking Features Garage Faces Front, Garage Door Opener
Garage Spaces 3.0
Fence Other
Pool Above Ground
View Y/N No
Roof Type Asphalt
Street Surface Paved
Porch Deck, Porch(es)
Garage Yes
Building
Lot Description Recreational
Story 1
Sewer Septic Tank
Water Private Water
Architectural Style Ranch
Structure Type Vinyl Siding
New Construction No
Schools
School District Carson City
Others
Tax ID 005-029-005-11
Acceptable Financing Cash, FHA, VA Loan, Conventional
Listing Terms Cash, FHA, VA Loan, Conventional
Read Less
Bought with 43 North Realty, LLC



