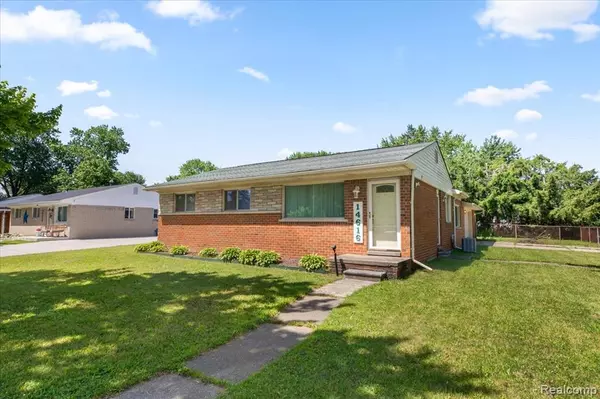For more information regarding the value of a property, please contact us for a free consultation.
14616 Allen Road Taylor, MI 48180
Want to know what your home might be worth? Contact us for a FREE valuation!

Our team is ready to help you sell your home for the highest possible price ASAP
Key Details
Sold Price $176,000
Property Type Single Family Home
Sub Type Single Family Residence
Listing Status Sold
Purchase Type For Sale
Square Footage 1,178 sqft
Price per Sqft $149
Municipality Taylor
Subdivision Taylor
MLS Listing ID 20251012060
Sold Date 07/16/25
Bedrooms 3
Full Baths 1
Half Baths 1
Year Built 1968
Annual Tax Amount $2,060
Lot Size 8,712 Sqft
Acres 0.2
Lot Dimensions 75X116.5
Property Sub-Type Single Family Residence
Source Realcomp
Property Description
Highest and Best! Due Monday (6/30) at 12:00pm. Welcome to this charming ranch nestled on a desirable corner lot in the heart of Taylor, close in proximity to freeways, shopping, and dining. Step inside to a spacious living room that flows into the kitchen, featuring a sizable breakfast nook, ample cabinetry for storage, and open sightlines to the cozy family room, complete with a charming gas fireplace. The main level offers three comfortably sized bedrooms that share a full bathroom. Downstairs, the finished basement provides the perfect space for entertaining, along with a large laundry area, convenient half bath, and a versatile flex room ideal for a home gym, office, or playroom. Outside, enjoy the expansive back deck, covered by a beautiful cabana, and take advantage of the attached two-car garage for added convenience. Don't miss your chance to make this wonderful home yours!
Location
State MI
County Wayne
Area Wayne County - 100
Direction N of Eureka Rd; W of Allen Rd
Rooms
Basement Partial
Interior
Interior Features Basement Partially Finished
Heating Forced Air
Cooling Central Air
Fireplaces Type Family Room, Gas Log
Fireplace true
Appliance Washer, Refrigerator, Range, Microwave, Dryer, Disposal, Dishwasher
Exterior
Exterior Feature Deck(s), Porch(es)
Parking Features Attached
Garage Spaces 2.0
Pool Cabana
View Y/N No
Roof Type Asphalt
Garage Yes
Building
Story 1
Water Public
Structure Type Brick
Schools
School District Taylor
Others
Tax ID 60068030055003
Acceptable Financing Cash, Conventional
Listing Terms Cash, Conventional
Read Less



