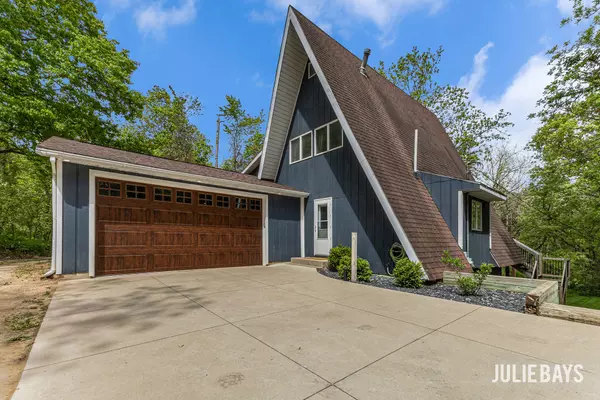For more information regarding the value of a property, please contact us for a free consultation.
9340 M-179 Middleville, MI 49333
Want to know what your home might be worth? Contact us for a FREE valuation!

Our team is ready to help you sell your home for the highest possible price ASAP
Key Details
Sold Price $419,900
Property Type Single Family Home
Sub Type Single Family Residence
Listing Status Sold
Purchase Type For Sale
Square Footage 1,538 sqft
Price per Sqft $273
Municipality Yankee Springs Twp
MLS Listing ID 25023051
Sold Date 06/20/25
Style A-Frame,Traditional
Bedrooms 4
Full Baths 3
Year Built 1968
Annual Tax Amount $3,213
Tax Year 2024
Lot Size 3.610 Acres
Acres 3.61
Lot Dimensions 661x300x250x100x411x200 approx
Property Sub-Type Single Family Residence
Property Description
This captivating A-frame blends rustic charm with modern updates, offering over 3 wooded acres in Thornapple-Kellogg Schools. Located across from state land and nearby lakes, it's a nature lover's paradise. Two-stall attached garage was added in 2015. Inside is a spacious mudroom with main-level laundry, full bathroom, kitchen with pantry and sliding door, open living/dining area with a pellet stove and access to a large deck overlooking the serene wooded backyard. Spacious primary bedroom features two closets and a private bathroom with tiled shower & bench, updated in 2025. Cozy loft bedroom above offers additional space and scenic views. Finished lower level, completed in 2020, includes two bedrooms, full bath, family room, kitchenette, and a covered back patio, perfect for relaxing.
Location
State MI
County Barry
Area Grand Rapids - G
Direction M-37 S/S Broadway St, Keep right to continue on N Yankee Springs Rd, Turn right onto M-179 W to home.
Rooms
Basement Walk-Out Access
Interior
Interior Features Pantry
Heating Forced Air, Heat Pump
Cooling Central Air
Fireplace false
Appliance Dishwasher, Dryer, Microwave, Range, Refrigerator, Washer
Laundry Laundry Room, Main Level
Exterior
Parking Features Attached
Garage Spaces 2.0
View Y/N No
Street Surface Paved
Porch Covered, Deck, Patio, Porch(es)
Garage Yes
Building
Lot Description Wooded, Adj to Public Land
Story 2
Sewer Septic Tank
Water Well
Architectural Style A-Frame, Traditional
Structure Type Wood Siding
New Construction No
Schools
School District Thornapple Kellogg
Others
Tax ID 08-16-015-011-01
Acceptable Financing Cash, Conventional
Listing Terms Cash, Conventional
Read Less
Bought with Blueprint Properties LLC



