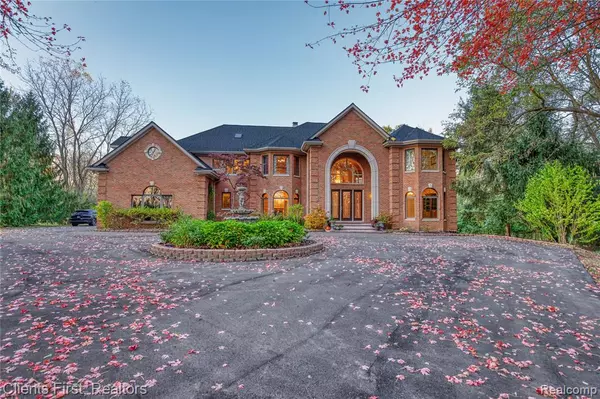40600 8 Mile Road Novi, MI 48167

UPDATED:
Key Details
Property Type Single Family Home
Sub Type Single Family Residence
Listing Status Coming Soon
Purchase Type For Sale
Square Footage 5,900 sqft
Price per Sqft $317
Municipality Novi Twp
Subdivision Novi Twp
MLS Listing ID 20251050857
Bedrooms 7
Full Baths 5
Half Baths 2
Year Built 2000
Annual Tax Amount $22,691
Lot Size 1.860 Acres
Acres 1.86
Lot Dimensions 215X377
Property Sub-Type Single Family Residence
Source Realcomp
Property Description
Location
State MI
County Oakland
Area Oakland County - 70
Direction North side of 8 Mile
Rooms
Basement Daylight
Interior
Interior Features Basement Finished, Whirlpool Tub
Heating Forced Air
Cooling Central Air
Fireplaces Type Family Room, Formal Dining, Gas Log, Kitchen
Fireplace true
Laundry Main Level
Exterior
Exterior Feature Patio, Porch(es)
Parking Features Attached, Garage Door Opener
Garage Spaces 4.0
View Y/N No
Roof Type Asphalt
Garage Yes
Building
Lot Description Wooded
Story 2
Sewer Septic Tank
Water Well
Structure Type Brick
Schools
School District Novi
Others
Tax ID 2236376014
Acceptable Financing Cash, Conventional
Listing Terms Cash, Conventional
Virtual Tour https://youtu.be/-N4q4aJow7w?si=c_ZJPTpPtmtMcIBO
GET MORE INFORMATION




