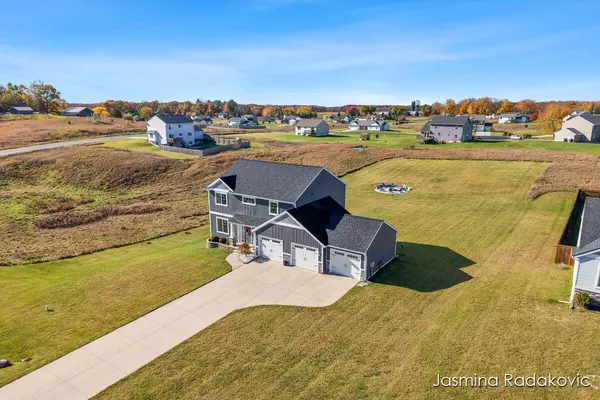3144 Sugar Creek Drive Middleville, MI 49333

Open House
Sat Nov 15, 11:00am - 1:00pm
UPDATED:
Key Details
Property Type Single Family Home
Sub Type Single Family Residence
Listing Status Active
Purchase Type For Sale
Square Footage 2,136 sqft
Price per Sqft $187
Municipality Irving Twp
MLS Listing ID 25057389
Style Traditional
Bedrooms 3
Full Baths 2
Half Baths 1
HOA Fees $312/ann
HOA Y/N true
Year Built 2017
Annual Tax Amount $4,675
Tax Year 2025
Lot Size 0.826 Acres
Acres 0.83
Lot Dimensions 120x300
Property Sub-Type Single Family Residence
Source Michigan Regional Information Center (MichRIC)
Property Description
Location
State MI
County Barry
Area Grand Rapids - G
Direction Take West State Rd and take a right on Wood School Rd, right on Sugar Creek Dr.
Rooms
Basement Walk-Out Access
Interior
Interior Features Ceiling Fan(s), Garage Door Opener, Center Island, Eat-in Kitchen, Pantry
Heating Forced Air
Cooling Central Air
Flooring Carpet, Ceramic Tile, Laminate
Fireplace false
Window Features Low-Emissivity Windows,Screens,Replacement
Appliance Dishwasher, Dryer, Microwave, Oven, Range, Refrigerator, Washer, Water Softener Rented
Laundry Common Area, Laundry Room, Main Level
Exterior
Exterior Feature Other
Parking Features Garage Faces Front, Garage Door Opener, Attached
Garage Spaces 3.0
Utilities Available Natural Gas Connected, Cable Connected, High-Speed Internet
View Y/N No
Roof Type Composition
Porch Deck, Porch(es)
Garage Yes
Building
Lot Description Cul-De-Sac
Story 3
Sewer Septic Tank
Water Well
Architectural Style Traditional
Structure Type Vinyl Siding
New Construction No
Schools
Elementary Schools Mcfall Elementary School
Middle Schools Thornapple Kellogg Middle School
High Schools Thornapple Kellogg High School
School District Thornapple Kellogg
Others
HOA Fee Include Snow Removal
Tax ID 0811502600
Acceptable Financing Cash, FHA, VA Loan, Rural Development, Conventional
Listing Terms Cash, FHA, VA Loan, Rural Development, Conventional
Virtual Tour https://tours.harrcreative.com/tour/1g83bg23afe
GET MORE INFORMATION




