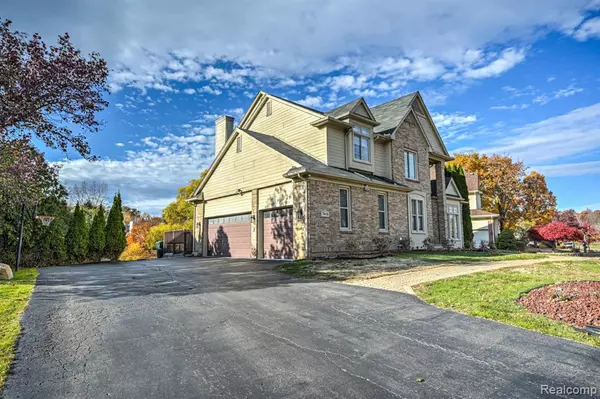7418 Rafford Lane West Bloomfield, MI

UPDATED:
Key Details
Property Type Single Family Home
Sub Type Single Family Residence
Listing Status Active
Purchase Type For Sale
Square Footage 3,321 sqft
Price per Sqft $260
Municipality West Bloomfield Twp
Subdivision West Bloomfield Twp
MLS Listing ID 20251033670
Bedrooms 3
Full Baths 3
Half Baths 1
HOA Fees $1,300/ann
HOA Y/N true
Year Built 1995
Annual Tax Amount $9,001
Lot Size 0.270 Acres
Acres 0.27
Lot Dimensions 115 x 105
Property Sub-Type Single Family Residence
Source Realcomp
Property Description
Location
State MI
County Oakland
Area Oakland County - 70
Direction W 14 Mile Rd to Kennington Blvd, right on Rafford Ln, fourth house on the left in Chelsea Park.
Interior
Interior Features Basement Finished
Heating Forced Air
Cooling Central Air
Fireplaces Type Family Room, Gas Log
Fireplace true
Appliance Washer, Refrigerator, Range, Dryer, Disposal
Laundry Main Level
Exterior
Exterior Feature Deck(s), Patio, Porch(es), Tennis Court(s)
Parking Features Attached
Garage Spaces 3.0
View Y/N No
Roof Type Asphalt
Garage Yes
Building
Story 2
Sewer Public
Structure Type Brick,Wood Siding
Schools
School District Walled Lake
Others
Tax ID 1832377028
Acceptable Financing Cash, Conventional
Listing Terms Cash, Conventional
GET MORE INFORMATION




