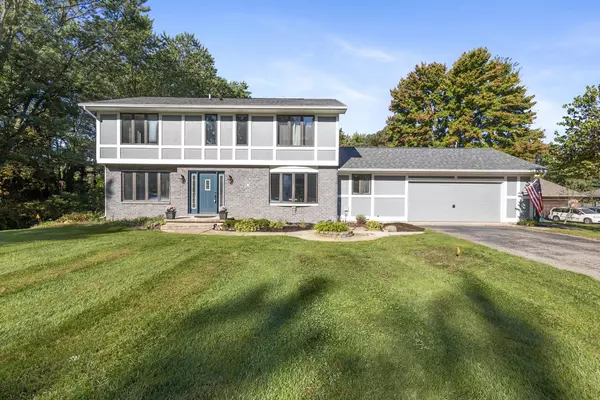115 Briars Farm Lane Battle Creek, MI 49017

Open House
Sat Oct 04, 12:00pm - 2:00pm
UPDATED:
Key Details
Property Type Single Family Home
Sub Type Single Family Residence
Listing Status Coming Soon
Purchase Type For Sale
Square Footage 2,241 sqft
Price per Sqft $189
Municipality Pennfield Twp
MLS Listing ID 25050467
Style Traditional
Bedrooms 4
Full Baths 2
Half Baths 1
Year Built 1988
Annual Tax Amount $6,297
Tax Year 2024
Lot Size 1.173 Acres
Acres 1.17
Lot Dimensions 239x230x160x273
Property Sub-Type Single Family Residence
Source Michigan Regional Information Center (MichRIC)
Property Description
Step inside to find fresh paint, updated flooring throughout, remodeled bathrooms, and a beautifully updated kitchen with modern appliances. The spacious family room will quickly become a favorite spot, featuring a cozy fireplace, & custom built-ins. This home offers the perfect spaces for every occasion. A convenient main-floor laundry room makes daily living even easier.
Outside, buyers will love having a large deck for entertaining or relaxing, along with a lawn sprinkler system to keep the yard looking its best. The partially finished basement provides plenty of space for movie nights, or a playroom, while the extra-deep garage offers room for storage.
All the updates are done—just unpack and start enjoying your new home!
Location
State MI
County Calhoun
Area Battle Creek - B
Direction W on Morgan Road the North on Briars Farm Lane.
Rooms
Basement Full
Interior
Interior Features Ceiling Fan(s), Broadband, Central Vacuum, Garage Door Opener, Eat-in Kitchen
Heating Forced Air
Cooling Central Air
Flooring Carpet, Ceramic Tile, Vinyl
Fireplaces Number 1
Fireplaces Type Gas Log
Fireplace true
Window Features Screens,Insulated Windows,Window Treatments
Appliance Dishwasher, Dryer, Microwave, Oven, Range, Refrigerator, Washer, Water Softener Owned
Laundry Main Level
Exterior
Parking Features Attached
Garage Spaces 2.0
Utilities Available Natural Gas Available, Electricity Available, Cable Available, Phone Connected, Natural Gas Connected, Cable Connected
View Y/N No
Roof Type Composition
Street Surface Paved
Porch Deck
Garage Yes
Building
Story 2
Sewer Septic Tank
Water Well
Architectural Style Traditional
Structure Type Brick,Stucco,Wood Siding
New Construction No
Schools
School District Pennfield
Others
Tax ID 13-18-235-003-00
Acceptable Financing Cash, FHA, VA Loan, Conventional
Listing Terms Cash, FHA, VA Loan, Conventional
GET MORE INFORMATION




