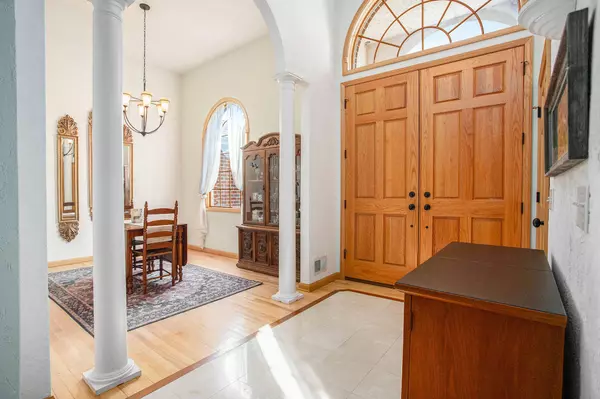106 Buckingham Lane Battle Creek, MI 49017

UPDATED:
Key Details
Property Type Single Family Home
Sub Type Single Family Residence
Listing Status Active
Purchase Type For Sale
Square Footage 2,140 sqft
Price per Sqft $228
Municipality Battle Creek City
MLS Listing ID 25048705
Style Ranch
Bedrooms 3
Full Baths 2
HOA Y/N false
Year Built 2005
Annual Tax Amount $7,237
Tax Year 2024
Lot Size 0.913 Acres
Acres 0.91
Lot Dimensions 397.68 x 100.01
Property Sub-Type Single Family Residence
Source Michigan Regional Information Center (MichRIC)
Property Description
Location
State MI
County Calhoun
Area Battle Creek - B
Direction Morgan Rd, onto Briars Farm Ln, onto Buckingham Ln.
Rooms
Other Rooms Shed(s)
Basement Full
Interior
Interior Features Garage Door Opener, Center Island
Heating Forced Air
Cooling Central Air
Flooring Wood
Fireplaces Number 1
Fireplaces Type Gas Log, Living Room
Fireplace true
Appliance Dishwasher, Dryer, Range, Refrigerator, Washer, Water Softener Owned
Laundry Main Level
Exterior
Parking Features Garage Faces Side, Attached
Garage Spaces 2.0
Utilities Available Natural Gas Connected, Cable Connected, High-Speed Internet
View Y/N No
Roof Type Composition
Street Surface Paved
Handicap Access Accessible Entrance
Porch Covered, Porch(es)
Garage Yes
Building
Lot Description Cul-De-Sac
Story 1
Sewer Septic Tank
Water Well
Architectural Style Ranch
Structure Type Brick
New Construction No
Schools
Elementary Schools Pennfield Purdy School
Middle Schools Pennfield Middle School
High Schools Pennfield Senior High School
School District Pennfield
Others
HOA Fee Include Other
Tax ID 18-235-059-00
Acceptable Financing Cash, Conventional
Listing Terms Cash, Conventional
GET MORE INFORMATION




