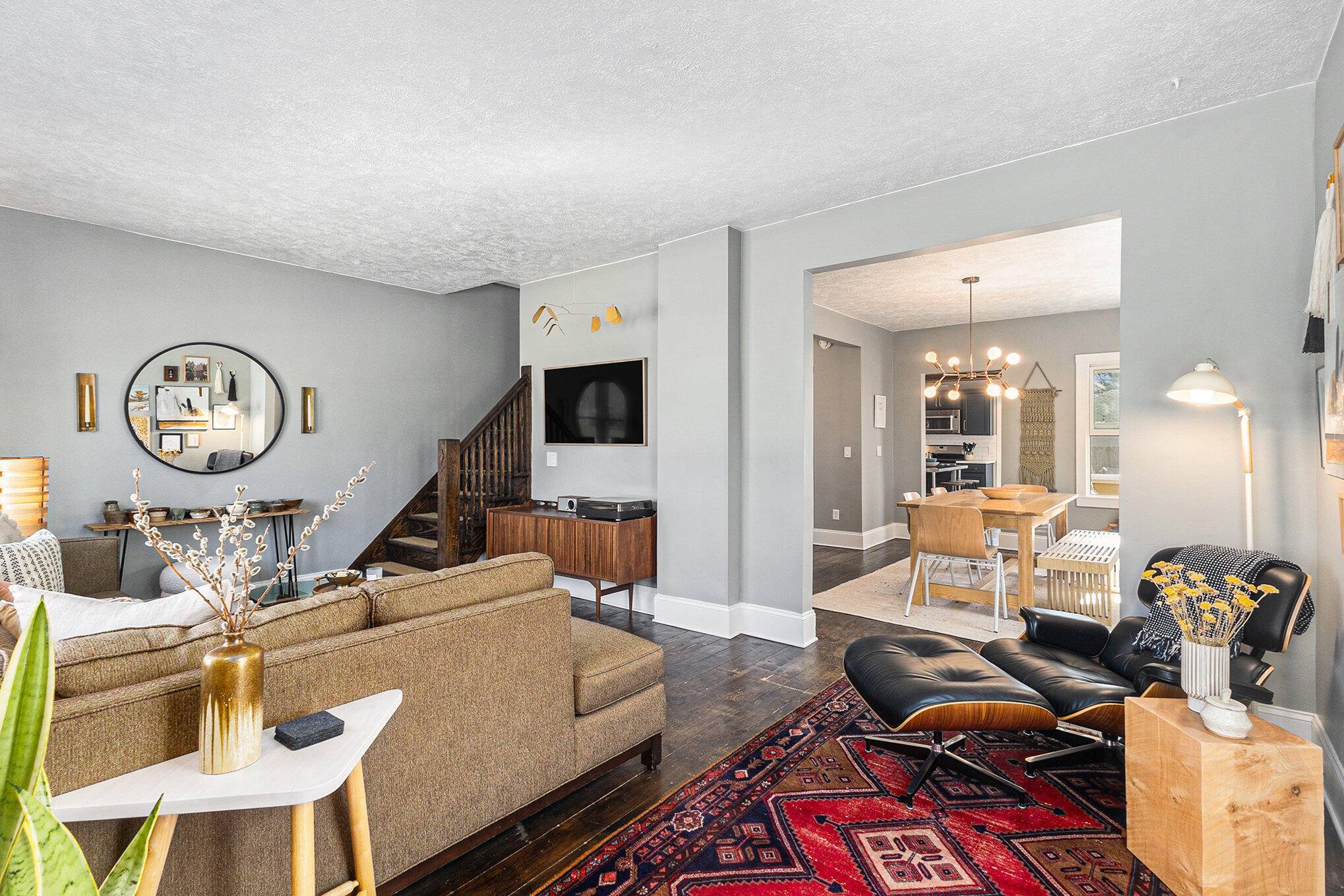78 W 12th Street Holland, MI 49423
OPEN HOUSE
Sat Jun 28, 10:00am - 12:00pm
UPDATED:
Key Details
Property Type Single Family Home
Sub Type Single Family Residence
Listing Status Active
Purchase Type For Sale
Square Footage 1,360 sqft
Price per Sqft $275
Municipality Holland City
MLS Listing ID 25030911
Style Traditional
Bedrooms 2
Full Baths 1
Half Baths 1
Year Built 1873
Annual Tax Amount $5,027
Tax Year 2025
Lot Size 5,412 Sqft
Acres 0.12
Lot Dimensions 41 x 132
Property Sub-Type Single Family Residence
Property Description
Upstairs, the second level hosts the primary bedroom suite and an additional bedroom. The primary suite includes a spacious closet, formerly a third bedroom, and a beautifully designed wet-room-style bathroom with a separate space for the toilet and sink, accessible from both the hallway and the primary bedroom.
Please note, deed states: "Grantor restricts the property to be owner occupied only". Buyer letters are not permitted, and the seller reserves the right to set a deadline. All information is provided without warranty; buyers and their agents are encouraged to verify all details independently. The exterior boasts upgrades, including a newer layer of shingles, a privacy fence surrounding the serene backyard, stunning landscaping, and a newer deck ideal for outdoor gatherings. A one-stall garage with a newer door completes the exterior appeal, providing both convenience and storage. There is also an EV charger on the exterior of the home and will remain. The main level welcomes you with a charming front entry that opens into a cozy living room. A delightful three-season room, lined with windows, captures sunlight throughout spring, summer, and late fall, offering a perfect spot for relaxation. Conveniently situated off the dining area, it flows effortlessly into the kitchen, a half bath, a library nook, and a mudroom, ensuring functionality and style.
Upstairs, the second level hosts the primary bedroom suite and an additional bedroom. The primary suite includes a spacious closet, formerly a third bedroom, and a beautifully designed wet-room-style bathroom with a separate space for the toilet and sink, accessible from both the hallway and the primary bedroom.
Please note, deed states: "Grantor restricts the property to be owner occupied only". Buyer letters are not permitted, and the seller reserves the right to set a deadline. All information is provided without warranty; buyers and their agents are encouraged to verify all details independently.
Location
State MI
County Ottawa
Area Holland/Saugatuck - H
Direction River Ave to 12th St W to address
Rooms
Basement Partial
Interior
Interior Features Broadband, Center Island
Heating Forced Air
Cooling Central Air
Flooring Wood
Fireplace false
Appliance Dishwasher, Dryer, Microwave, Oven, Range, Refrigerator, Washer
Laundry Main Level
Exterior
Parking Features Garage Faces Front, Detached
Garage Spaces 1.0
Fence Fenced Back
Utilities Available Phone Available, Natural Gas Available, Electricity Available, Cable Available, Storm Sewer, High-Speed Internet
View Y/N No
Roof Type Composition
Street Surface Paved
Porch 3 Season Room, Deck, Porch(es)
Garage Yes
Building
Story 2
Sewer Public
Water Public
Architectural Style Traditional
Structure Type Wood Siding
New Construction No
Schools
School District Holland
Others
Tax ID 70-16-29-376-006
Acceptable Financing Cash, Conventional
Listing Terms Cash, Conventional
Virtual Tour https://next-door-photos.vr-360-tour.com/e/RrUBlkKIFSI/e?accessibility=false&dimensions=false&hidelive=true&share_button=false&t_3d_model_dimensions=false



